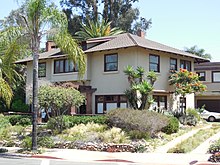This article includes a list of general references, but it lacks sufficient corresponding inline citations. (February 2008) |


The American Foursquare (also American Four Square or American 4 Square) is an American house vernacular under the Arts and Crafts style popular from the mid-1890s to the late 1930s. A reaction to the ornate and mass-produced elements of the Victorian and other Revival styles popular throughout the last half of the 19th century, the American Foursquare was plain, often incorporating handcrafted "honest" woodwork (unless purchased from a mail-order catalog). This architectural vernacular incorporates elements of the Prairie School and the Craftsman styles. It is also sometimes called Transitional Period.
The hallmarks of the vernacular include a basically square, boxy design, two-and-one-half stories high, usually with four large, boxy rooms to a floor (with the exception of the attic floor, which typically has only one or two rooms), a center dormer, and a large front porch with wide stairs. The boxy shape provides a maximum amount of interior room space, to use a small city lot to best advantage. Other common features included a hipped roof, arched entries between common rooms, built-in cabinetry, and Craftsman-style woodwork.
A typical design would be as follows: first floor, from front to back, on one side, the living room and dining room; while on the other side, the entry room or foyer, stairway and kitchen. Sometimes a bathroom was also included. Second floor, front to back, on one side, bedroom, bathroom and bedroom; while on the other side, bedroom, stairway and bedroom. The upstairs bathroom would generally be placed above the kitchen, so that the plumbing could run directly from one to the other. The bedrooms had a slightly longer dimension along the front and back of the house with side-by-side closets between the bedrooms. This gave a very efficient layout, with a bedroom in each corner and a centralized bathroom and stairway. The top floor was generally just a big open space with one to four dormers, essentially an attic, whether finished into living space or not. The basement generally contained a large natural convection furnace or boiler, exhausting to a chimney running upwards through the center of the house, which also provided exhaust for the stove.
