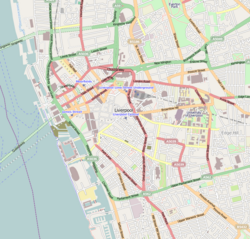| St Luke's Church, Liverpool | |
|---|---|
 The church in 2013 | |
| 53°24′06″N 2°58′31″W / 53.4017°N 2.9752°W | |
| OS grid reference | SJ 353,899 |
| Location | Liverpool, England |
| Denomination | Anglican |
| History | |
| Status | Former parish church |
| Architecture | |
| Functional status | Redundant |
| Heritage designation | Grade II* |
| Designated | 28 June 1952 |
| Architect(s) | John Foster, Sr. John Foster, Jr. architectural type = Church |
| Style | Gothic Revival (Perpendicular) |
| Groundbreaking | 1811 |
| Completed | 1832 |
| Specifications | |
| Length | 177 feet 6 inches (54 m) |
| Width | 60 feet (18 m) |
| Other dimensions | Tower height 133 feet (41 m) |
| Materials | Sandstone |
St Luke's Church, more commonly known by locals as the bombed-out church,[1] is a former Anglican parish church in Liverpool, England. It stands on the corner of Berry Street and Leece Street, at the top of Bold Street.
The church was built between 1811 and 1832, and was designed by John Foster, Sr. and John Foster, Jr., father and son who were successive surveyors for the municipal Corporation of Liverpool. In addition to being a parish church, it was also intended to be used as a venue for ceremonial worship by the corporation and as a concert hall.
The church was badly damaged by bombs during the Liverpool Blitz in 1941 and has been a roofless shell ever since, giving rise to its nickname. It now stands as a memorial to those who died in the war, and has also been hired as a venue for exhibitions and events. The church and its surrounding walls, gates, and railings are recorded in the National Heritage List for England as designated Grade II* listed buildings.
- ^ Welcome, St Luke's Church, Liverpool, archived from the original on 12 August 2019, retrieved 9 April 2013

