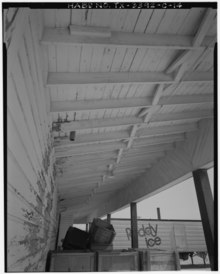

In construction, cross bracing is a system utilized to reinforce building structures in which diagonal supports intersect. Cross bracing is usually seen with two diagonal supports placed in an X-shaped manner. Under lateral force (such as wind or seismic activity) one brace will be under tension while the other is being compressed. In steel construction, steel cables may be used due to their great resistance to tension (although they cannot take any load in compression). The common uses for cross bracing include bridge (side) supports, along with structural foundations. This method of construction maximizes the weight of the load a structure is able to support. It is a usual application when constructing earthquake-safe buildings.[1]
Cross bracing can be applied to any rectangular frame structure, such as chairs and bookshelves. Its rigidity for two-dimensional grid structures can be analyzed mathematically as an instance of the grid bracing problem.
Cross bracing may employ full diagonals, or corner bracing[2] or knee bracing.
The idea of cross bracing is also applied to sport ram-air parachutes to improve their structural integrity.[3]
- ^ Reinforce Building With Cross Bracing, Earthquake Handbook, FEMA Hazard Mitigation Handbook Series, Federal Emergency Management Agency, 2002.
- ^ Tuomi, Roger L.; Gromala, David S. (1977). Racking Strength of Walls: Let-in Corner Bracing, Sheet Materials, and Effect of Loading Rate (PDF) (Report). USDA Forest Service Research Paper.
- ^ "Choosing a Canopy". www.uspa.org. Retrieved 2023-08-31.
