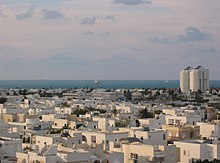
Back Plochá střecha Czech Flachdach German Płone kšywo DSB Terraza (arquitectura) Spanish Lamekatus Estonian Zabaltza (arkitektura) Basque Tasakatto Finnish Terraza Galician Płona třěcha HSB 陸屋根 Japanese
This article possibly contains original research. (March 2012) |



A flat roof is a roof which is almost level in contrast to the many types of sloped roofs. The slope of a roof is properly known as its pitch and flat roofs have up to approximately 10°. [1] Flat roofs are an ancient form mostly used in arid climates and allow the roof space to be used as a living space or a living roof. Flat roofs, or "low-slope" roofs, are also commonly found on commercial buildings throughout the world. The U.S.-based National Roofing Contractors Association defines a low-slope roof as having a slope of 3 in 12 (1:4) or less.[2]
Flat roofs exist all over the world, and each area has its own tradition or preference for materials used. In warmer climates, where there is less rainfall and freezing is unlikely to occur, many flat roofs are simply built of masonry or concrete and this is good at keeping out the heat of the sun and cheap and easy to build where timber is not readily available. In areas where the roof could become saturated by rain and leak, or where water soaked into the brickwork could freeze to ice and thus lead to 'blowing' (breaking up of the mortar/brickwork/concrete by the expansion of ice as it forms) these roofs are not suitable. Flat roofs are characteristic of the Egyptian, Persian, and Arabian styles of architecture.[3]
Around the world, many modern commercial buildings have flat roofs. The roofs are usually clad with a deeper profile roof sheet (usually 40mm deep or greater). This gives the roof sheet very high water carrying capacity and allows the roof sheets to be more than 100 metres long in some cases. The pitch of this type of roof is usually between 1 and 3 degrees depending upon sheet length.
- ^ Harris, Cyril M., ed. (2006). Dictionary of Architecture & Construction (4 ed.). McGraw-Hill. doi:10.1036/0071452370. p. 415:
flatroof: A horizontal roof either having no slope, or a slope sufficient only to effect drainage, its pitch being usually less than 10 degrees; it may be surrounded by a parapet or it may extend beyond the exterior walls.
- ^ Flickinger, Dave (January 1998). "Steep- or low-slope?: some definitions of terms" (PDF). Professional Roofing: 40. Archived from the original (PDF) on 2016-08-08. Retrieved 2016-08-07.
- ^ Passmore, Augustine C.. "Twenty Styles of Architecture". Handbook of technical terms used in architecture and building and their allied trades and subjects,. London: Scott, Greenwood, and Co.;, 1904. 360. Print.