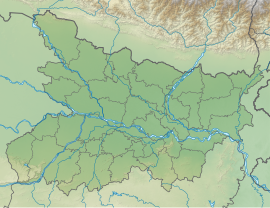
Back Gruta de Lomas Rishi Spanish غار لوماس ریشی Persian Grotte de Lomas Rishi French מערת לומאס רישי HE လောမတ်ရီရှီဂူ Burmese ලෝමස් ඍෂි ලෙන Singhalese லோம ரிஷி குகை Tamil
| Lomas Rishi Cave | |
|---|---|
 Entrance to the Lomas Rishi cave, Barabar hills. | |
| Religion | |
| Affiliation | Ajivikas or Buddhism,[1] later Hinduism (5th c.AD) |
| District | Jehanabad district |
| Location | |
| Location | Sultanpur |
| State | Bihar |
| Country | India |
| Geographic coordinates | 25°00′23.2″N 85°03′52.3″E / 25.006444°N 85.064528°E |
| Architecture | |
| Style | Rock-cut cave |
The Lomas Rishi Cave, also called the Grotto of Lomas Rishi, is one of the man-made Barabar Caves in the Barabar and Nagarjuni hills of Jehanabad district in the Indian state of Bihar. This rock-cut cave was carved out as a sanctuary. It was built during the Ashokan period of the Maurya Empire in the 3rd century BC, as part of the sacred architecture of the Ajivikas, an ancient religious and philosophical group of India that competed with Jainism and became extinct over time. Ājīvikas were atheists[2] and rejected ritualism of the Puranic karma Kāṇḍa as well as Buddhist ideas. They were ascetic communities and meditated in the Barabar caves.[3][4] Still, the Lomas Rishi cave lacks an explicit epigraphical dedication to the Ajivikas, contrary to most other Barabar Caves, and may rather have been built by Ashoka for the Buddhists.[1]
The hut-style facade at the entrance to the cave is the earliest survival of the ogee shaped "chaitya arch" or chandrashala that was to be an important feature of Indian rock-cut architecture and sculptural decoration for centuries. The form was clearly a reproduction in stone of buildings in wood and other vegetable materials.[5]
According to Pia Brancaccio, the Lomas Rishi cave, along with nearby Sudama cave, is considered by many scholars to be "the prototype for the Buddhist caves of the western Deccan, particularly the chaitya hall type structure built between 2nd century BC and 2nd century AD.[6]
First is a large hall, entered at the side and rectangular in shape measuring 9.86x5.18m, which functioned as an assembly hall. Further inside is a second hall, smaller in size, which is a semi-hemispherical room, 5m in diameter, with a roof in the form of a dome, and which is accessed from the rectangular room by a narrow rectangular passage.[7] The interior surfaces of the chambers are very finely finished.[8]
- ^ a b Le, Huu Phuoc (2010). Buddhist Architecture. Grafikol. p. 104. ISBN 9780984404308.
- ^ Johannes Quack (2014), The Oxford Handbook of Atheism (Editors: Stephen Bullivant, Michael Ruse), Oxford University Press, ISBN 978-0199644650, page 654
- ^ Analayo (2004), Satipaṭṭhāna: The Direct Path to Realization, ISBN 978-1899579549, pp. 207-208
- ^ Basham 1951, pp. 240–261, 270–273.
- ^ Harle (1994), 24-25; Michell (1989), 217-218
- ^ Cite error: The named reference
Brancaccio2010p26was invoked but never defined (see the help page). - ^ George Michell; Philip H. Davies (1989). Guide to Monuments of India 1: 2buddhist, Jain, Hindu. Penguin. pp. 217–218. ISBN 978-0-670-80696-6.
- ^ James C. Harle (1994). The Art and Architecture of the Indian Subcontinent. Yale University Press. p. 24. ISBN 978-0-300-06217-5.

