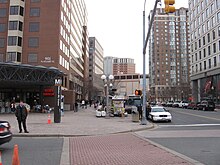
Back تنمية متعددة الاستخدامات Arabic Desarrollo de uso mixto Spanish توسعه با کاربری ترکیبی Persian עירוב שימושים HE Kawasan serbaguna ID Pembangunan guna campur Malay Functiemenging Dutch Dezvoltare cu utilizare mixtă Romanian Многофункциональное проектирование Russian Mixed-use SIMPLE
The examples and perspective in this article may not represent a worldwide view of the subject. (February 2021) |



Mixed use is a type of urban development, urban design, urban planning and/or a zoning classification that blends multiple uses, such as residential, commercial, cultural, institutional, or entertainment, into one space, where those functions are to some degree physically and functionally integrated, and that provides pedestrian connections.[1][2][3] Mixed-use development may be applied to a single building, a block or neighborhood, or in zoning policy across an entire city or other administrative unit. These projects may be completed by a private developer, (quasi-)governmental agency, or a combination thereof. A mixed-use development may be a new construction, reuse of an existing building or brownfield site, or a combination.[4]
- ^ Business Geography and New Real Estate Market Analysis, Grant Ian Thrall, p.216
- ^ "Quality Growth Toolkit: Mixed-use Development" (PDF). Atlanta Regional Commission. p. 2. Archived from the original (PDF) on 2011-11-28.
- ^ Raman, Rewati; Roy, Uttam Kumar (2019-11-01). "Taxonomy of urban mixed land use planning". Land Use Policy. 88: 104102. Bibcode:2019LUPol..8804102R. doi:10.1016/j.landusepol.2019.104102. ISSN 0264-8377. S2CID 201338748.
- ^ O’Connell, Evan. Submission to the Cork City Development Plan 2021-2028: Re: Mixed Planning System. https://consult.corkcity.ie/ga/system/files/materials/1399/2492/Submission%20to%20the%20Cork%20City%20Development%20Plan%202021-2028_%20Re_%20Mixed%20Planning%20System.pdf