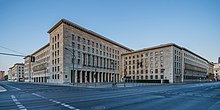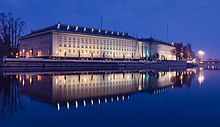
Back عمارة نازية Arabic Nasist memarlığı Azerbaijani Националсоциалистическа архитектура Bulgarian Nacistická architektura Czech Nazistisk arkitektur Danish Architektur in der Zeit des Nationalsozialismus German Arquitectura de la Alemania nazi Spanish Arkitektura nazi Basque معماری در ناسیونال سوسیالیسم Persian Natsiarkkitehtuuri Finnish




Nazi architecture is the architecture promoted by Adolf Hitler and the Nazi regime from 1933 until its fall in 1945, connected with urban planning in Nazi Germany. It is characterized by three forms: a stripped neoclassicism, typified by the designs of Albert Speer; a vernacular style that drew inspiration from traditional rural architecture, especially alpine; and a utilitarian style followed for major infrastructure projects and industrial or military complexes. Nazi ideology took a pluralist attitude to architecture; however, Hitler himself believed that form follows function and wrote against "stupid imitations of the past".[1]
While similar to Classicism, the official Nazi style is distinguished by the impression it leaves on viewers. Architectural style was used by the Nazis to deliver and enforce their ideology. Formal elements like flat roofs, horizontal extension, uniformity, and the lack of décor created "an impression of simplicity, uniformity, monumentality, solidity and eternity," which is how the Nazi Party wanted to appear.[2]
Greek and Roman influence could also be seen in Nazi architecture and typography, as they drew inspiration from monumental architecture of ancient Rome and Greece to create a sense of power. The Nazis also shut down the Bauhaus movement, which emphasized functionalism and simplicity.
The Nazi regime also staged several "Degenerate Art" exhibitions to condemn modern art as harmful to German culture. This led to the persecution of many artists and architects, including members of the Bauhaus movement.
The Volkswagen was also a product of Nazi architecture and industrial design. Hitler commissioned Ferdinand Porsche[3] to design a "people's car" that was supposed to be affordable and accessible to all Germans, which resulted in the creation of the Volkswagen Beetle.
Adlerhorst bunker complex looked like a collection of Fachwerk (half-timbered) cottages. Seven buildings in the style of Franconian half-timbered houses were constructed in Nuremberg in 1939 and 1940.[4]
German Jewish architects were banned, e.g. Erich Mendelsohn and Julius Posener emigrated in 1933.
- ^ Nazi architecture, in "Oxford Dictionary of Architecture and Landscape Architecture", 2006, p. 518.
- ^ Espe, Hartmut (1981). "Differences in the perception of national socialist and classicist architecture". Journal of Environmental Psychology. 1 (1): 33–42. doi:10.1016/s0272-4944(81)80016-3. ISSN 0272-4944.
- ^ "Volkswagen is founded". History.com. Retrieved 2023-04-16.
- ^ "15. Transformer Building and Workers' Housing | General Plan of the Nazi Party Rally Grounds".