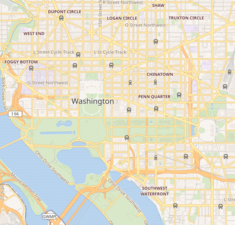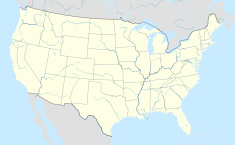
Back Washington-monument Afrikaans نصب واشنطن Arabic Monumentu a Washington AST Vaşinqton abidəsi Azerbaijani Вашингтон Монументы Bashkir Monumento ki Washington BCL Манумент Вашынгтона Byelorussian Вашингтонски монумент Bulgarian Monument a Washington Catalan Washingtonův monument Czech
| Washington Monument | |
|---|---|
 The Washington Monument in Washington, D.C., in 2022 | |
| Location | National Mall, Washington D.C., U.S. |
| Coordinates | 38°53′22″N 77°2′7″W / 38.88944°N 77.03528°W[1]: 6, 82, 86 |
| Area | 106.01 acres (42.90 ha) |
| Height | 555 ft (169 m) |
| Built | 1848–1854, 1879–1884 |
| Visitors | 671,031 (in 2008) |
| Governing body | National Park Service |
| Website | www |
| Designated | October 15, 1966 |
| Reference no. | 66000035 |
The Washington Monument is an obelisk on the National Mall in Washington, D.C., built to commemorate George Washington, a Founding Father of the United States, victorious commander-in-chief of the Continental Army from 1775 to 1783 in the American Revolutionary War, and the first president of the United States from 1789 to 1797. Standing east of the Reflecting Pool and the Lincoln Memorial,[2] the monument is made of bluestone gneiss for the foundation and of granite for the construction.[3] The outside facing consists, due to the interrupted building process, of three different kinds of white marble:[4] in the lower third, marble from Baltimore County, Maryland, followed by a narrow zone of marble from Sheffield, Berkshire County, Massachusetts, and, in the upper part, the so-called Cockeysville Marble. Both "Maryland Marbles" came from the "lost” Irish Quarry Town of "New Texas".[5] It is both the world's tallest predominantly stone structure and the world's tallest obelisk,[A] standing 554 feet 7+11⁄32 inches (169.046 m) tall, according to U.S. National Geodetic Survey measurements in 2013–2014.[B] It is the tallest monumental column in the world if all are measured above their pedestrian entrances.[A] It was the world's tallest structure between 1884 and 1889, after which it was overtaken by the Eiffel Tower, in Paris. Previously, the tallest structures were Lincoln Cathedral (1311–1548; 525 ft/160 m) and Cologne Cathedral (1880–1884; 515 ft/157 m).
Construction of the presidential memorial began in 1848. The construction was suspended from 1854 to 1877 due to funding challenges, a struggle for control over the Washington National Monument Society, and the American Civil War. The stone structure was completed in 1884, and the internal ironwork, the knoll, and installation of memorial stones was completed in 1888. A difference in shading of the marble, visible about 150 feet (46 m) or 27% up, shows where construction was halted and later resumed with marble from a different source. The original design was by Robert Mills from South Carolina, but construction omitted his proposed colonnade for lack of funds, and construction proceeded instead with a bare obelisk. The cornerstone was laid on July 4, 1848; the first stone was laid atop the unfinished stump on August 7, 1880; the capstone was set on December 6, 1884; the completed monument was dedicated on February 21, 1885;[16] it opened on October 9, 1888.
The Washington Monument is a hollow Egyptian-style stone obelisk with a 500-foot-tall (152.4 m) column surmounted by a 55-foot-tall (16.8 m) pyramidion. Its walls are 15 feet (4.6 m) thick at its base and 1+1⁄2 feet (0.46 m) thick at their top. The marble pyramidion's walls are 7 inches (18 cm) thick, supported by six arches: two between opposite walls, which cross at the center of the pyramidion, and four smaller arches in the corners. The top of the pyramidion is a large, marble capstone with a small aluminum pyramid at its apex, with inscriptions on all four sides. The bottom 150 feet (45.7 m) of the walls, built during the first phase from 1848 to 1854, are composed of a pile of bluestone gneiss rubble stones (not finished stones) held together by a large amount of mortar with a facade of semi-finished marble stones about 1+1⁄4 feet (0.4 m) thick. The upper 350 feet (106.7 m) of the walls, built in the second phase, 1880–1884, are of finished marble surface stones, half of which project into the walls, partly backed by finished granite stones.[17]
The interior is occupied by iron stairs that spiral up the walls, with an elevator in the center, each supported by four iron columns, which do not support the stone structure. The stairs are in fifty sections, most on the north and south walls, with many long landings stretching between them along the east and west walls. These landings allowed many inscribed memorial stones of various materials and sizes to be easily viewed while the stairs were accessible (until 1976), plus one memorial stone between stairs that is difficult to view. The pyramidion has eight observation windows, two per side, and eight red aircraft warning lights, two per side. Two aluminum lightning rods, connected by the elevator support columns to groundwater, protect the monument. The monument's present foundation is 37 feet (11.3 m) thick, consisting of half of its original bluestone gneiss rubble encased in concrete. At the northeast corner of the foundation, 21 feet (6.4 m) below ground, is the marble cornerstone, including a zinc case filled with memorabilia.[17] Fifty American flags fly on a large circle of poles centered on the monument.[18] In 2001, a temporary screening facility was added to the entrance to prevent a terrorist attack.[19] A Virginia-centered earthquake in 2011 slightly damaged the monument, and it was closed until 2014.[20] The monument was closed for elevator repairs, security upgrades, and mitigation of soil contamination in August 2016 before reopening again fully in September 2019.
- ^ a b c d National Geodetic Survey, "2013–2014 Survey of the Washington Monument" Archived March 3, 2016, at the Wayback Machine, 2015. Horizontal coordinates converted from NAD83(2011) to WGS84(G1674), the required coordinate system for Wikipedia coordinates, via NGS Horizontal Time-Dependent Positioning, epoch 2010.0 including ellipsoidal height.
- ^ "Foundation Statement for the National Mall and Pennsylvania Avenue National Historic Park" (PDF), National Park Service, retrieved May 20, 2010
- ^ a b Wunsch, Aaron V. (1994). Historic American Buildings Survey, Washington Monument, HABS DC-428 (text) (PDF). National Park Service.
- ^ Washington's Geologic Setting., Website U.S. Geological Survey, retrieved on February 13, 2024.
- ^ Ron Cassie: Recalling the “Lost” Irish Quarry Town of Texas in Baltimore County., "Baltimore magazine", November 2022, retrieved February 13, 2024.
- ^ a b "CTBUH Criteria for Defining and Measuring Tall Buildings". ctbuh.org.
- ^ National Geodetic Survey, "Why does the value obtained in 2014 ... disagree with the 1884 value ...?" Archived March 4, 2016, at the Wayback Machine, 2015, picture of precise spot used.
- ^ Cite error: The named reference
HSRwas invoked but never defined (see the help page). - ^ a b Arzola, Robert R.; Lockett, Dana L.; Schara, Mark; Vazquez, Jose Raul (1994). Historic American Buildings Survey, Washington Monument, HABS DC-428 (drawings). National Park Service.
- ^ "Frequently Asked Questions about the Washington Monument by the National Park Service". Nps.gov. Retrieved January 31, 2013.
- ^ Thos. Lincoln Casey, "report of operations upon the Washington Monument for the year [1884]" in Letter from William W. Corcoran, Chairman of the Joint Commission for the Completion of the Washington Monument, transmitting the annual report of the Commission, December 19, 1884, U.S. Congressional Serial Set, Vol. 2310, 48th Congress, 2nd Session, House of Representatives Misc. Doc. 8, p. 5. Available for free in most large United States libraries in government documents or online. Establish a connection to Readex collections before clicking on link.
- ^ Cite error: The named reference
Binczewskiwas invoked but never defined (see the help page). - ^ "Aerial America: Washington D.C.". Aerial America. Smithsonian channel.
- ^ Kelly, John (June 19, 2013). "Local: The Washington Monument is tall, but is it the tallest?". Washington Post. Retrieved December 26, 2016.
- ^ Paul Gervais Bell Jr., "Monumental Myths" Archived March 4, 2016, at the Wayback Machine, Southwestern Historical Quarterly, vol. 103, 2000, frontispiece–14, pp. 13–14
- ^ Marking a people's love, an article from The New York Times published February 22, 1885.
- ^ a b Cite error: The named reference
Torreswas invoked but never defined (see the help page). - ^ Cite error: The named reference
flagswas invoked but never defined (see the help page). - ^ Cite error: The named reference
screeningwas invoked but never defined (see the help page). - ^ Cite error: The named reference
Earthquakewas invoked but never defined (see the help page).
Cite error: There are <ref group=upper-alpha> tags or {{efn-ua}} templates on this page, but the references will not show without a {{reflist|group=upper-alpha}} template or {{notelist-ua}} template (see the help page).


